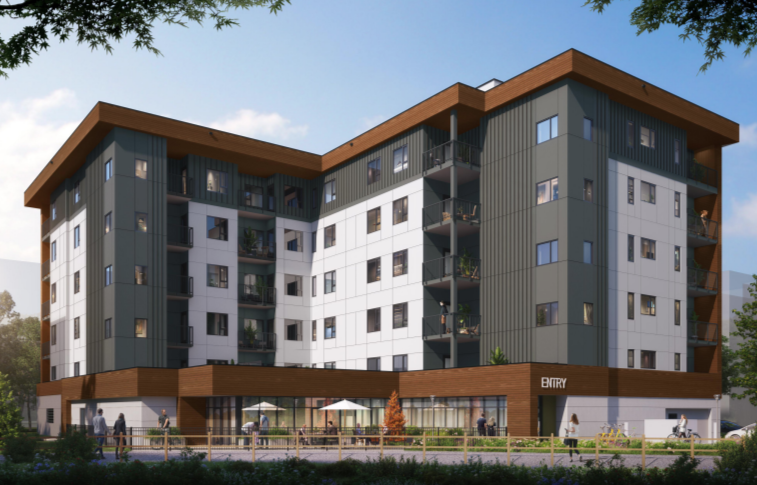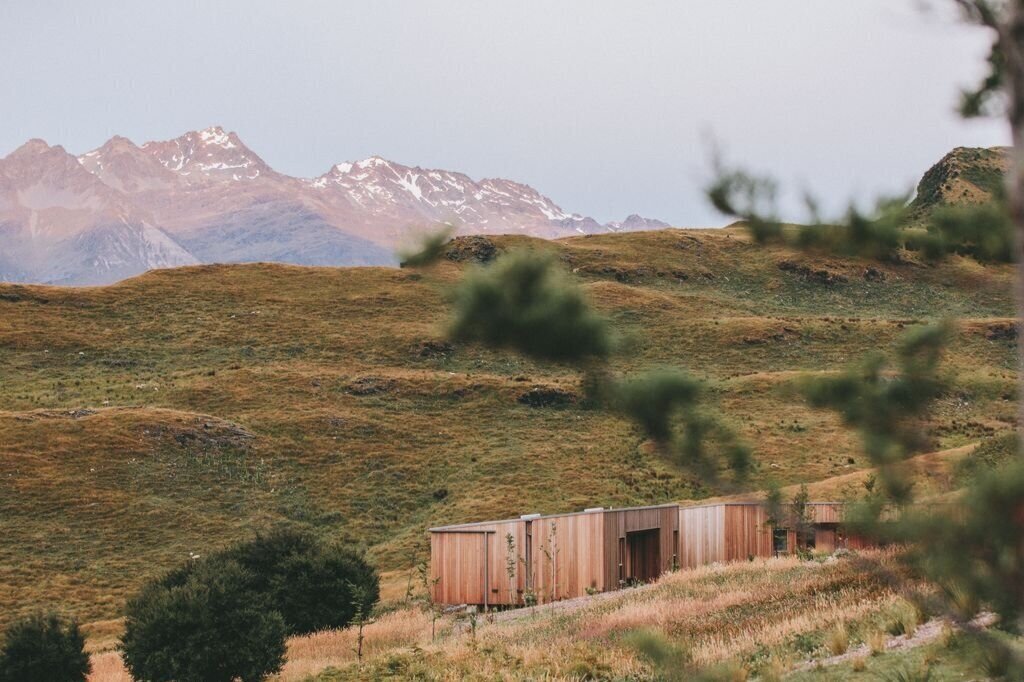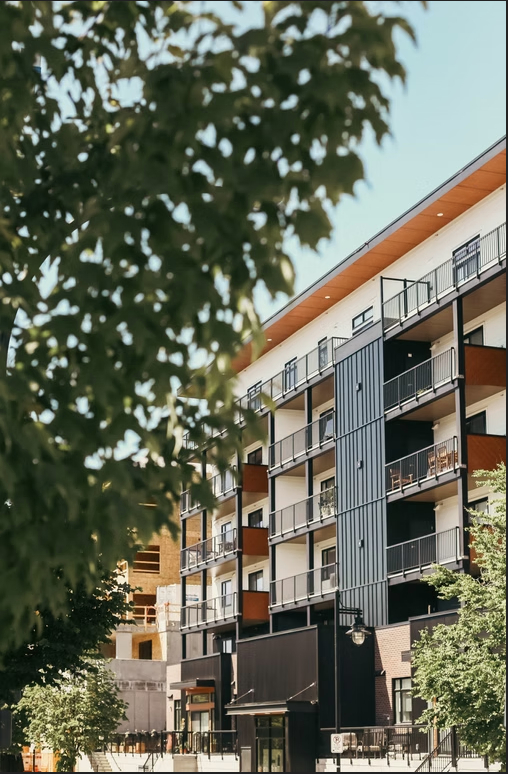Interior Design for Complex Multi-Family & Affordable Housing Projects
We help builders navigate the technical interior decisions, that are inherent in multi-family projects.
Our Goal: Help move projects forward with fewer surprises, while staying on budget, and delivering high client satisfaction.
Technical Interior Design Meets Real-World Delivery
Housing Compliance
We design with housing standards in mind, helping projects avoid delays.
Construction & Coordination
We account for issues that slow construction or trigger last-minute changes.
Maintenance & Durability
We select materials that look good, and also hold up to real-world use.
Resident Experience
Design choices that drive project differentiation & increase resident satisfaction.
Acoustic Considerations
Often forgotten, this design consideration helps improve your builder brand.
Fire & Safety
Fire requirements integrated with interior decisions without creating conflicts.
-

CMHA Kelowna | Affordable Housing
A six-storey multi-family rental in Kelowna's Capri neighborhood, developed in partnership with CMHA Kelowna. OME Design Studio provided comprehensive interior documentation for 49 affordable units, including amenity and support spaces. Our work focused on BC Housing Design Guideline compliance, ensuring all deep-subsidy and accessible units met strict Universal Design (BCBC 3.8) standards. We prioritized 'Life-Cycle' durability by specifying high-performance, low-maintenance materials suited for high-occupancy rental environments.
-

One Water Street - Kelowna, BC
Interior design for three exclusive penthouse residences atop Kelowna’s landmark towers. In collaboration with the project architect, OME curated a refined material palette and custom layouts designed to frame panoramic views. This project showcases our ability to manage high-performance luxury specifications, integrating sophisticated finishes with the technical demands of high-rise construction.
-

Seniors Independent Living | Kamloops, BC
Leading the interior design for a new Independent Living residence in Kamloops, tailored for active adults aged 50 and over. This project focuses on the intersection of hospitality-driven aesthetics and 'Aging-in-Place' functionality. OME Design Studio is managing the complex FF&E specifications required for high-density residential living, ensuring all units—from studios to three-bedrooms—incorporate Universal Design Level 2 Adaptability. Our work ensures that these homes are not only dignified and modern but also fully compliant with BCBC 3.8 and CAN/ULC-S102 fire safety standards, allowing residents to remain in their homes comfortably as their needs evolve.
-

St. Paul Multi-Family - Kelowna, BC
Interior design for a 54-unit multi-family development in downtown Kelowna. OME collaborated with the project architect to navigate the complexities of a unique split-level parkade, delivering interiors that maximize density and functional flow. We provided full interior specification packages designed for resilient urban living, including finishes approved for the high-turnover demands of short-term rental-approved units.
-
Cawston - Kelowna, BC
A large-scale, six-storey development delivering 82 homes to Kelowna’s downtown core. OME Design Studio led the interior execution, focusing on standardized finish palettes that allowed for procurement efficiency without compromising aesthetic value. Our specifications prioritized acoustic integrity (STC ratings) and high-traffic durability (20mil+ wear layers) to support long-term asset value in a high-density environment.


